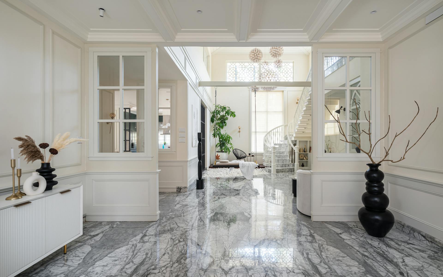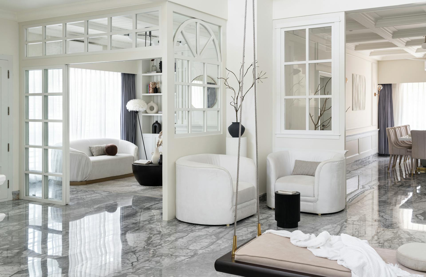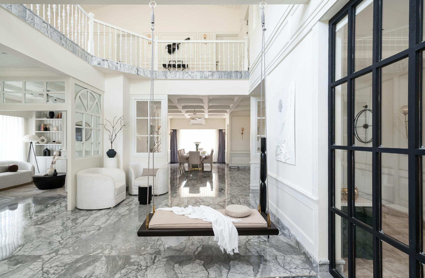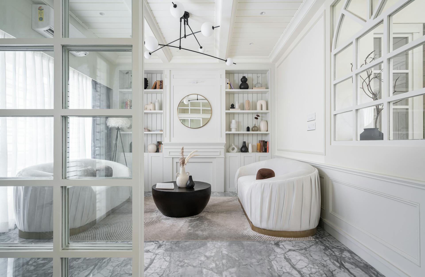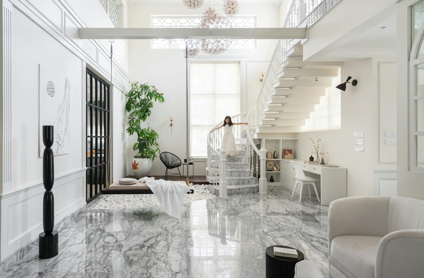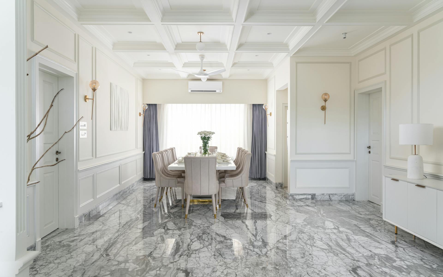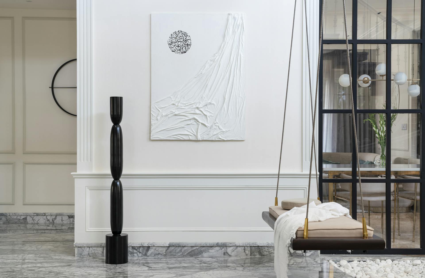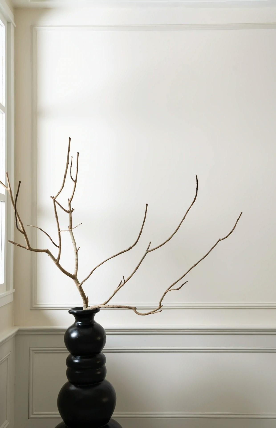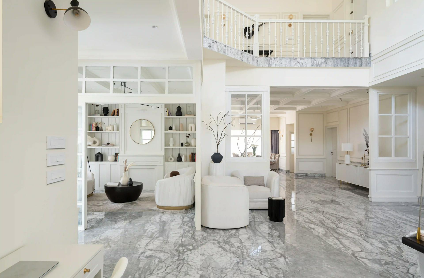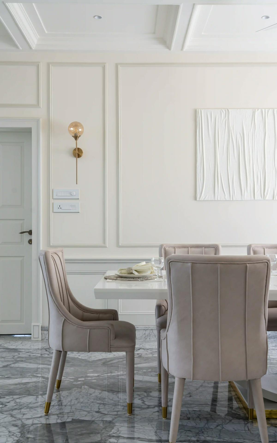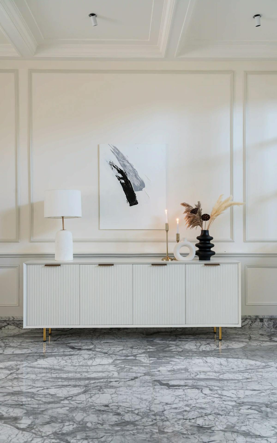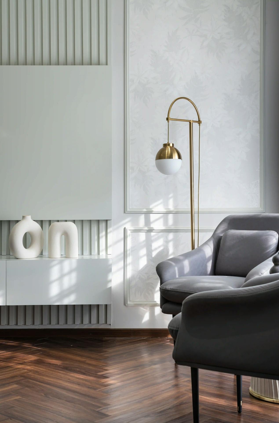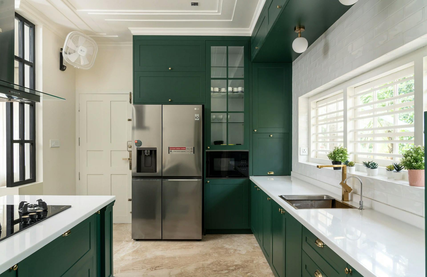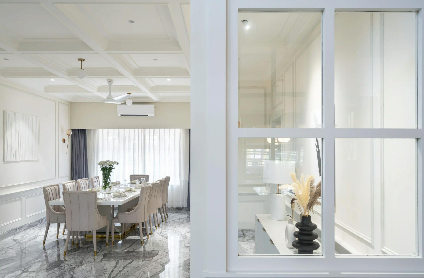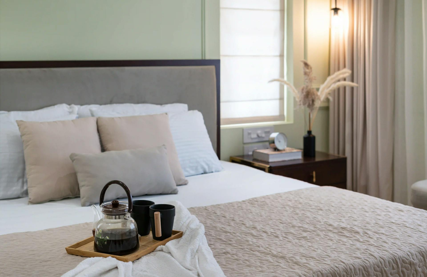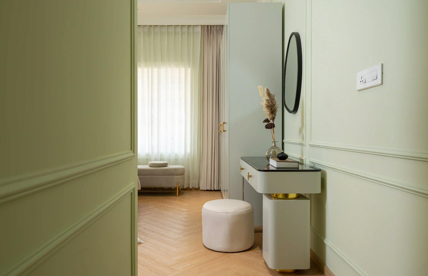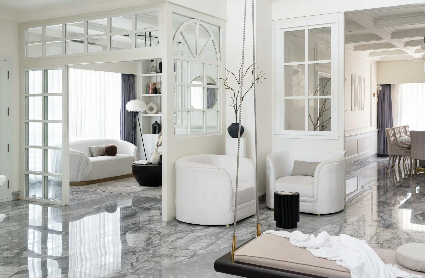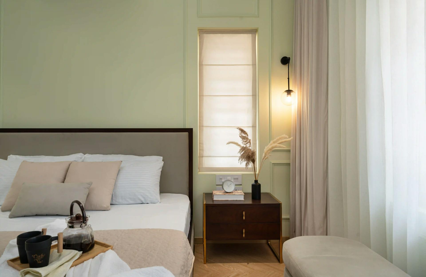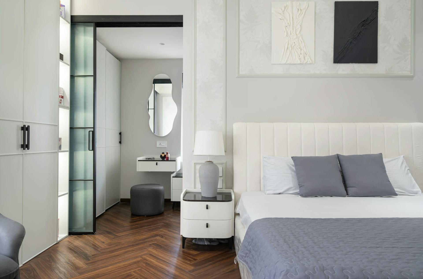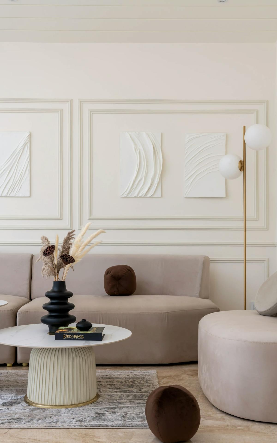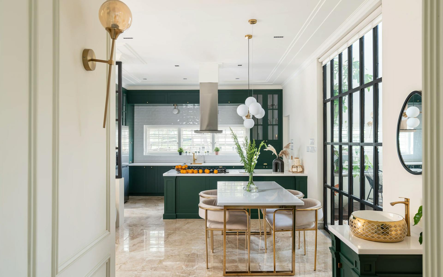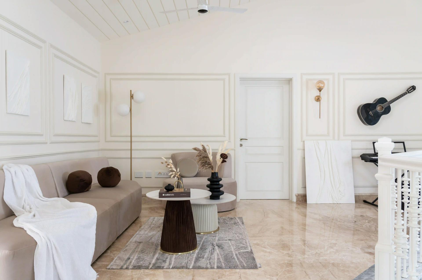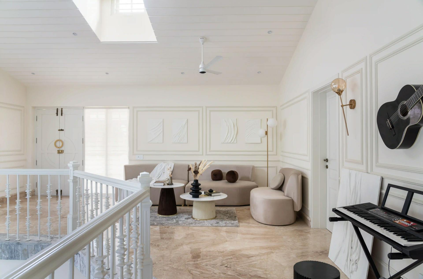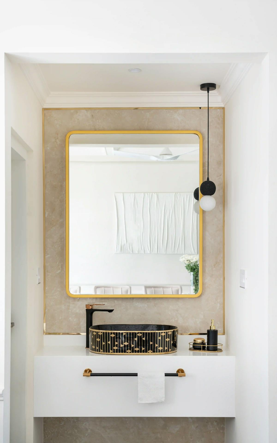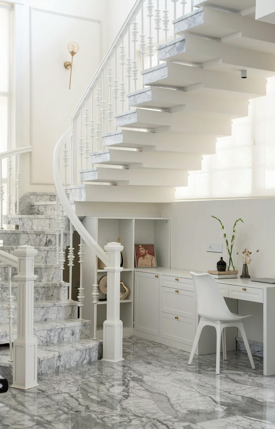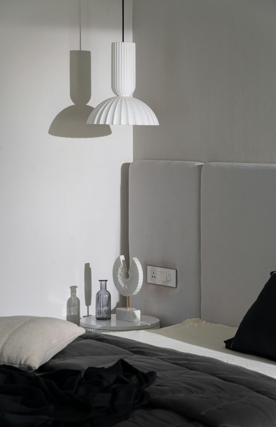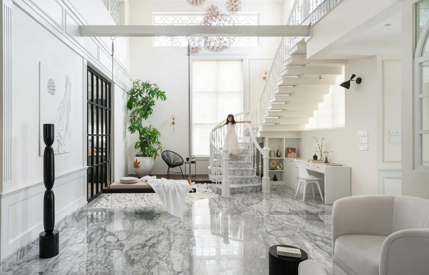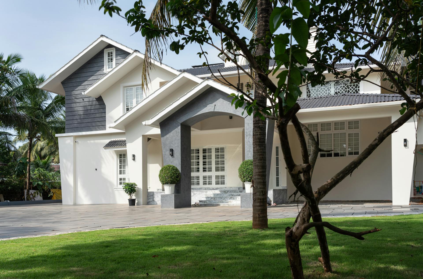
CATEGORY
Residential
AREA
4000 sqft
LOCATION
Kasargod, Kerala, India
YEAR
2022
STATUS
Completed
The project - “ blanc’’ is a combination of contemporary colonial style with an open and ethereal aesthetic .
Located in padanna, Kasargod, this chic contemporary home interior project is titled “blanc home” in response to its elegant colors and interior details. Designed by "Dematrix " , a blanket of white drapes the entire interior to create a peaceful and positive view.Black accents strike a contrasting balance in the decor & furniture . At 4000 square feet, the home has a generously proportioned open plan , with a blanc concept of modern contemporary minimal style with a Scandinavian touch . The open layout is completely unobstructed . Which lets the easy flow of the space.Natural light from the large windows in the patio floods the room from front to back, where white sectional sofa is aligned with the edge of a gray living room rug to form a living area within the open concept living space. A furry floor lamp and a white knitted puffed cushions extend over the white furniture theme, while a black coffee table offers a visibly contrasting in the center of the space.The deep green kitchen pops up the interior with a distinct character to the space.a 12 seater dining hall conveys an open and ethereal aesthetic.A combination of all the elements , textures and natural elements brings forth the warm and inviting experience to the house , which also makes it special and alive.
GALLERY
